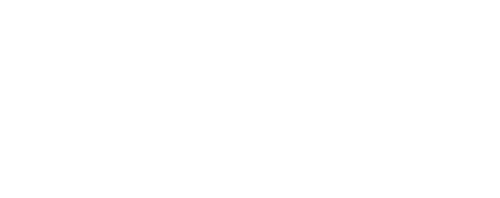
Listing Courtesy of: NORTHERN GREAT LAKES / Century 21 Northland / Cory Beuerle - Contact: Cell: 231-631-7653
4562 S Bay Valley Drive Suttons Bay, MI 49682
Sold (85 Days)
$550,000
MLS #:
1928266
1928266
Lot Size
2.13 acres
2.13 acres
Type
Single-Family Home
Single-Family Home
Year Built
2000
2000
Style
2 Story, Contemporary
2 Story, Contemporary
School District
Suttons Bay Public Schools
Suttons Bay Public Schools
County
Leelanau County
Leelanau County
Community
Bingham
Bingham
Listed By
Cory Beuerle, Century 21 Northland, Contact: Cell: 231-631-7653
Bought with
Matthew J Dakoske, Remax Bayshore Union St Tc
Matthew J Dakoske, Remax Bayshore Union St Tc
Source
NORTHERN GREAT LAKES
Last checked Jul 5 2025 at 7:07 PM GMT+0000
NORTHERN GREAT LAKES
Last checked Jul 5 2025 at 7:07 PM GMT+0000
Bathroom Details
- Full Bathrooms: 2
- Half Bathroom: 1
Interior Features
- Refrigerator
- Disposal
- Dishwasher
- Microwave
- Water Softener Owned
- Washer
- Dryer
- Wall Oven
- Cook Top
- Ceiling Fan
- Smoke Alarms(s) Jetted Tub
- Bay Window(s)
- Foyer Entrance
- Walk-In Closet(s)
- Pantry
- Breakfast Nook
- Loft
- Formal Dining Room
- Den/Study
- Vaulted Ceilings
- Drywall
Subdivision
- Mi
Lot Information
- Wooded-Hardwoods
- Wooded
- Evergreens
- Level
- Sloping
- Steep
Property Features
- Foundation: Walkout
- Foundation: Partial
- Foundation: Crawl Space
- Foundation: Poured Concrete
- Foundation: Finished Rooms
Heating and Cooling
- Forced Air
- Central Air
Exterior Features
- Vinyl
- Wood
- Roof: Asphalt
Utility Information
- Sewer: Private Septic
- Energy: Not Applicable
School Information
- Elementary School: Suttons Bay Elementary School
Stories
- 2 Story
Living Area
- 3,206 sqft
Additional Information: Northland | Cell: 231-631-7653
Disclaimer: Copyright 2025 Northern Great Lakes Realtors MLS. All rights reserved. This information is deemed reliable, but not guaranteed. The information being provided is for consumers’ personal, non-commercial use and may not be used for any purpose other than to identify prospective properties consumers may be interested in purchasing. Data last updated 7/5/25 12:07




