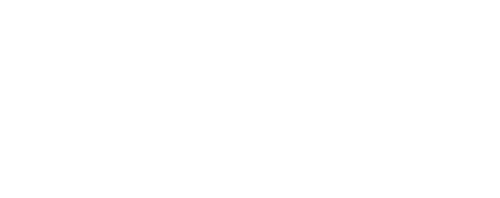


Listing Courtesy of: NORTHERN GREAT LAKES / Century 21 Northland / Kara Emerich - Contact: Cell: 231-218-0075
2578 Westward Drive Traverse City, MI 49685
Pending (41 Days)
$510,000
MLS #:
1930498
1930498
Lot Size
0.59 acres
0.59 acres
Type
Single-Family Home
Single-Family Home
Year Built
1975
1975
Style
Ranch
Ranch
Views
View
View
School District
Traverse City Area Public School
Traverse City Area Public School
County
Grand Traverse County
Grand Traverse County
Community
Garfield
Garfield
Listed By
Kara Emerich, Century 21 Northland, Contact: Cell: 231-218-0075
Source
NORTHERN GREAT LAKES
Last checked Mar 12 2025 at 6:30 AM GMT+0000
NORTHERN GREAT LAKES
Last checked Mar 12 2025 at 6:30 AM GMT+0000
Bathroom Details
- Full Bathrooms: 2
- 3/4 Bathroom: 1
Interior Features
- Refrigerator
- Dishwasher
- Washer
- Dryer
- Microwave
- Blinds
- Drapes
- Drywall
- Curtain Rods
- Smoke Alarms(s) Bay Window(s)
- Ceiling Fan
- Island Kitchen
- Water Softener Owned
- Walk-In Closet(s)
- Wall Oven
- Exhaust Fan
- Solid Surface Counters
- Cook Top
Subdivision
- Mi
Lot Information
- Level
Property Features
- Foundation: Block
- Foundation: Finished Rooms
- Foundation: Egress Windows
- Foundation: Daylight Windows
- Foundation: Full
- Foundation: Entrance Inside
Heating and Cooling
- Forced Air
Exterior Features
- Vinyl
- Brick
- Roof: Asphalt
Utility Information
- Sewer: Private Septic
- Energy: Not Applicable
Living Area
- 2,364 sqft
Additional Information: Northland | Cell: 231-218-0075
Listing Brokerage Notes
Buyer Brokerage Compensation: 2%
*Details provided by the brokerage, not MLS (Multiple Listing Service). Buyer's Brokerage Compensation not binding unless confirmed by separate agreement among applicable parties.
Location
Listing Price History
Date
Event
Price
% Change
$ (+/-)
Feb 06, 2025
Price Changed
$510,000
-2%
-10,000
Jan 30, 2025
Original Price
$520,000
-
-
Estimated Monthly Mortgage Payment
*Based on Fixed Interest Rate withe a 30 year term, principal and interest only
Listing price
Down payment
%
Interest rate
%Mortgage calculator estimates are provided by C21 Northland and are intended for information use only. Your payments may be higher or lower and all loans are subject to credit approval.
Disclaimer: Copyright 2025 Northern Great Lakes Realtors MLS. All rights reserved. This information is deemed reliable, but not guaranteed. The information being provided is for consumers’ personal, non-commercial use and may not be used for any purpose other than to identify prospective properties consumers may be interested in purchasing. Data last updated 3/11/25 23:30




Description