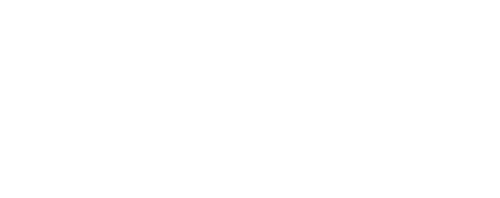


4460 Foxfire Drive Traverse City, MI 49684
-
OPENSat, Jan 251:00 pm - 3:00 pm
Description
1929055
0.67 acres
Single-Family Home
1970
1 Story, Ranch
Traverse City Area Public School
Grand Traverse County
Garfield
Listed By
NORTHERN GREAT LAKES
Last checked Jan 20 2025 at 6:28 PM GMT+0000
- Full Bathrooms: 2
- Half Bathroom: 1
- Formal Dining Room
- Granite Kitchen Tops
- Granite Bath Tops
- Pantry
- Walk-In Closet(s)
- Bay Window(s)
- Ceiling Fan Built-In Bookcase
- Curtain Rods
- Drapes
- Blinds
- Cook Top
- Hot Tub
- Dryer
- Washer
- Microwave
- Dishwasher
- Disposal
- Oven/Range
- Refrigerator
- Mi
- Level
- Foundation: Plumbed for Bath
- Foundation: Entrance Outside
- Foundation: Slab
- Foundation: Block
- Foundation: Partial
- Zoned/Dual
- Baseboard
- Hot Water
- Wood
- Roof: Asphalt
- Sewer: Private Septic
- 1 Story
- 3,000 sqft
Listing Price History
Estimated Monthly Mortgage Payment
*Based on Fixed Interest Rate withe a 30 year term, principal and interest only




