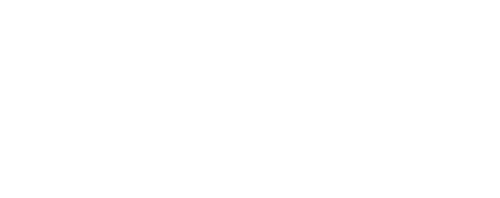


Listing Courtesy of: NORTHERN GREAT LAKES / Century 21 Northland / David Wilsey - Contact: Cell: 231-357-7967
829 W Seventh Street Traverse City, MI 49684
Active (174 Days)
$369,000
MLS #:
1928932
1928932
Taxes
$2,504
$2,504
Lot Size
6,098 SQFT
6,098 SQFT
Type
Single-Family Home
Single-Family Home
Year Built
1905
1905
Style
2 Story
2 Story
School District
Traverse City Area Public School
Traverse City Area Public School
County
Grand Traverse County
Grand Traverse County
Community
Traverse City
Traverse City
Listed By
David Wilsey, Century 21 Northland, Contact: Cell: 231-357-7967
Source
NORTHERN GREAT LAKES
Last checked Nov 21 2024 at 4:33 AM GMT+0000
NORTHERN GREAT LAKES
Last checked Nov 21 2024 at 4:33 AM GMT+0000
Bathroom Details
- Full Bathroom: 1
- 3/4 Bathroom: 1
Interior Features
- Paneling
- Drywall
- Granite Kitchen Tops
- Granite Bath Tops
- Pantry
- Drapes Built-In Bookcase
- Blinds
- Window A/C Unit(s)
- Dryer
- Washer
- Microwave
- Dishwasher
- Disposal
- Oven/Range
- Refrigerator
Subdivision
- Mi
Lot Information
- Level
- Wooded-Hardwoods
Property Features
- Foundation: Stone
- Foundation: Poured Concrete
- Foundation: Michigan Basement
Heating and Cooling
- Window Air Conditioner
- Other
- Forced Air
Exterior Features
- Wood
- Roof: Asphalt
Utility Information
- Sewer: Municipal
School Information
- Elementary School: Willow Hill Elementary School
- Middle School: Traverse City West Middle School
- High School: Traverse City West Senior High S
Stories
- 2 Story
Living Area
- 1,195 sqft
Additional Information: Northland | Cell: 231-357-7967
Listing Brokerage Notes
Buyer Brokerage Compensation: 2.5%
*Details provided by the brokerage, not MLS (Multiple Listing Service). Buyer's Brokerage Compensation not binding unless confirmed by separate agreement among applicable parties.
Location
Estimated Monthly Mortgage Payment
*Based on Fixed Interest Rate withe a 30 year term, principal and interest only
Listing price
Down payment
%
Interest rate
%Mortgage calculator estimates are provided by C21 Northland and are intended for information use only. Your payments may be higher or lower and all loans are subject to credit approval.
Disclaimer: Copyright 2024 Northern Great Lakes Realtors MLS. All rights reserved. This information is deemed reliable, but not guaranteed. The information being provided is for consumers’ personal, non-commercial use and may not be used for any purpose other than to identify prospective properties consumers may be interested in purchasing. Data last updated 11/20/24 20:33




Description